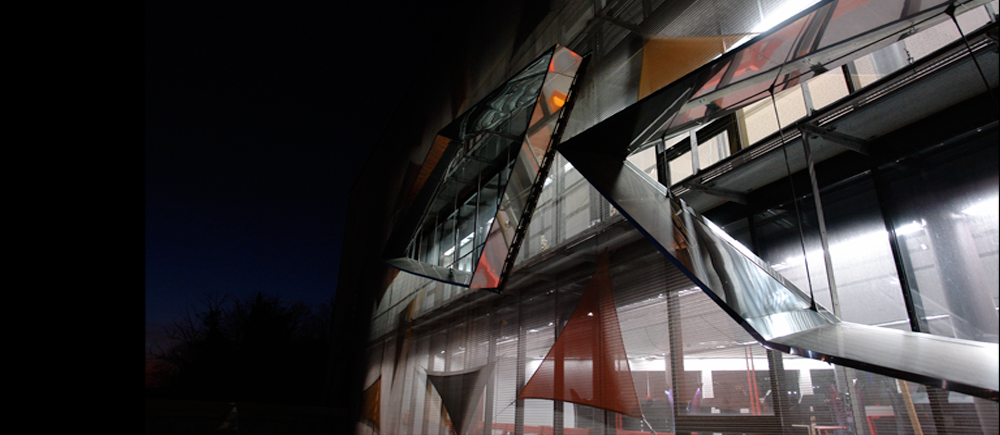MEDIA LIBRARY & AUDITORIUM CENTRE
of MONTAGIS (45)
In 2004, Greater Montargis has launched a competition to redevelop
an administrative building into a Media Library and Auditorium Centre, located
on an island of the river Loing.
We wanted a volume adapted to new duties imposed by this work
but the constraints of urban regulations have forced us to keep part of the
existing.
The party has been taken to keep only 10% of the former
complex.
"To learn with fun"
Our first intent was to
remove the solemn side that could present a traditional library.
Our approach has been to globalize the request of the Customer
in linking architecture, interior architecture and design, thus allowing us to
assume full responsibility functional and aesthetic work.
Architecture with two distinct
elements
The Media Library
The triple-skin facade south to filter and sift the light.
Three distinct elements composing: a coat of mail, kites (coloured stretched
canvas) and a curtain wall. The placing of these three bodies allows a sweet
and colourful filtration to the interior while maintaining optimum brightness.
At night, the thickness of the virtual wall (80 cm-xxinch)
and the play of shadows through kites bring a different reading than during the
day.
The Auditorium
It was the existing and unsightly part of the old
building. We have locked it in a "steel box" and suggested to add a
showroom.
Large sloping walls reflect the natural environment while
distorting it.
Behind this parallelepiped metal corridors distribute the
stage and backstage.
The prow of the building is for actors backstage with a
direct view of the river Loing.
Perambulation
Arriving from the bridge, visitor is leading to the "glass
tunnel" deliberately narrow designed.
The volumetric shrinkage affects visitor's feelings: transition "narrow area to a free and airy volume" reinforces the impression of space and calm when entering the room dedicated to consultation.
Scalability, mobility
Such a building need to follow change of media presented
(constantly changing of Youth, Adults, or Multimedia areas), so we wanted to be
able to manage the area as the freest possible.
The interior is combined to allow flexibility in furniture
positioning. We wanted furniture to be adaptable and mobile in order to be part
of the interior staging.
The free furniture mobility is possible thanks to bleeding
in false ceiling that comprises the general lighting (high and low current). Furniture
is supplied with current through poles. User can, at his discretion, redial
spaces without structural change.
The Furniture:
3 goals of work
1) Type of furniture
From a common base, we wanted furniture declinable in several functions such
as:
Lookup table
Multimedia table
Audio and OPAC terminals
CD and DVD trays
Through a system of pulleys
and actuators integrated in the feet, the furniture can adapt to any desired
height depending on the function assigned.
The purpose is to democratize long established references and to adapt them
to the morphology of new taller generations.
Proposition of several ways to view books, with upward mobility tables, 66cm (xxinch) lower position, 80cm (xxinch) "bar" position and 90cm (xxinch) standing.
The Shelves
It seemed important to draw the visitor through atypical shelving illuminated
such as "tête de gondoles" with books presented already opened...
2) Financial aspect: To stay in an equivalent financial cost of standard
furniture purchased in trade.
3) The custom demultiplication : Ability to decline the furniture to
other Media Centres while personalizing it for each specific project.
Signage.
Convergence design / architecture "
It was relatively easy to design signage that harmonized
with this place;
large areas of expression have been
deliberately left available;
large painted walls were designed with the dual purpose of
being informative and decorative.
Colouring cells supports that already marked out space has imposed itself, especially as codes of colours of the different areas were defined at time of shelves design.
At the end, the result is an identification that can express its own personality while converging with the global architectural footprint.
Materials:
The materials were chosen for their sustainability over time, their
aspects and their relationship with their function.
The bright stainless steel annealing used for of the Auditorium
underlines the environment while interpreting and distorting it.
The translucent chainmail develops several levels of perception. Put in
contrast with stainless steel, it brings a new architectural reading depending on the sunshine of
the day.
Transparency, depth and the distorted reflection mix, oppose and richer
them. They offer a free ownership of what might be the concept of "Culture"
and its perception.
"Designing, at reasonable cost, services personalized, unique and functional without any border between Architecture and Design."
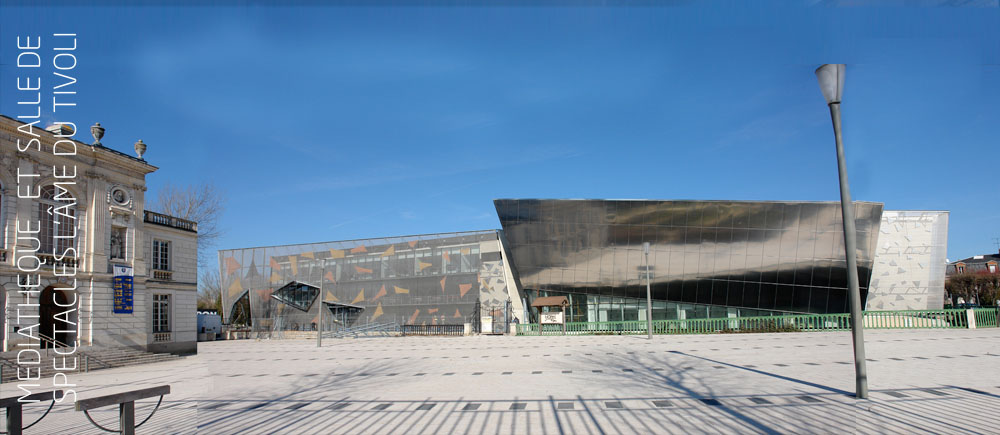

Médiathèque et salle de spectacles |
Client : Agglomération Montargoise |
Lieu : Montargis (45) |
Budget : 10 000 000 € H.T |
Surface : 4200 M2 |
;
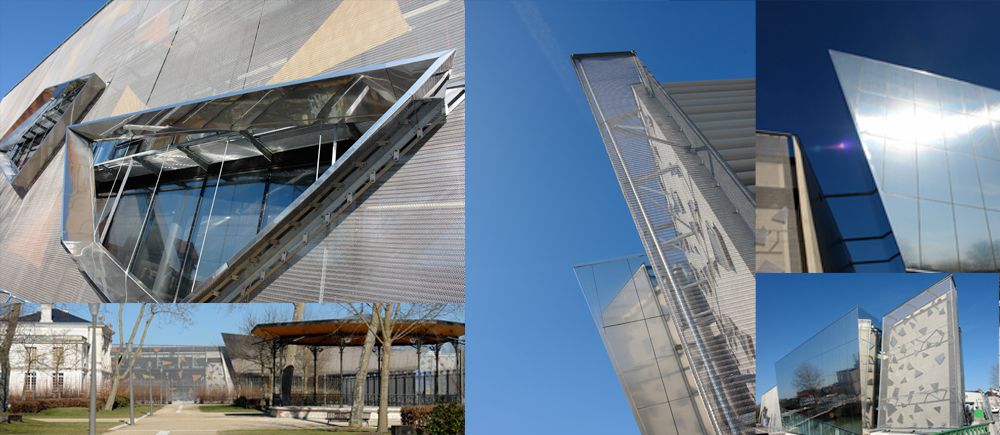

Médiathèque et salle de spectacles |
Client : Agglomération Montargoise |
Lieu : Montargis (45) |
Budget : 10 000 000 € H.T |
Surface : 4200 M2 |
;
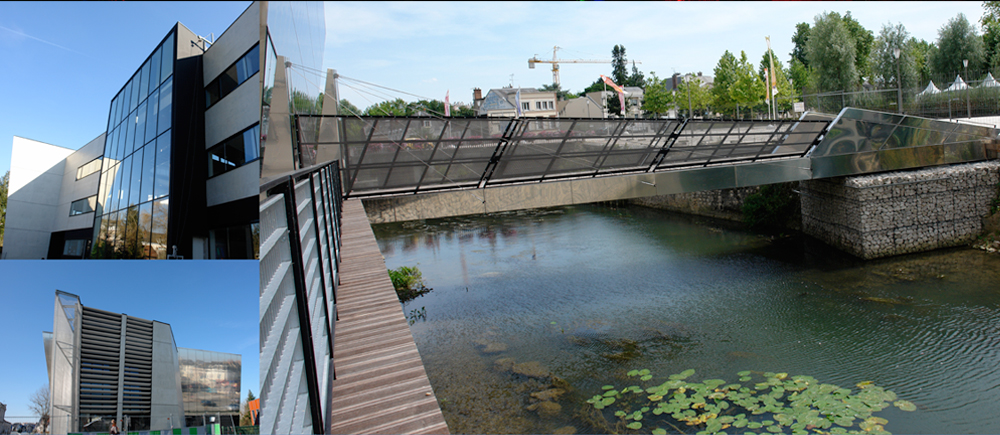

Médiathèque et salle de spectacles |
Client : Agglomération Montargoise |
Lieu : Montargis (45) |
Budget : 10 000 000 € H.T |
Surface : 4200 M2 |
;
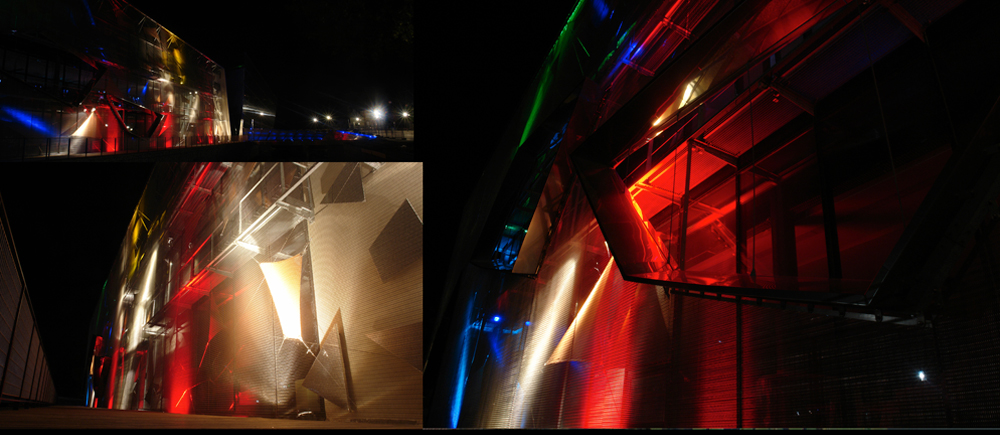

Médiathèque et salle de spectacles |
Client : Agglomération Montargoise |
Lieu : Montargis (45) |
Budget : 10 000 000 € H.T |
Surface : 4200 M2 |
;
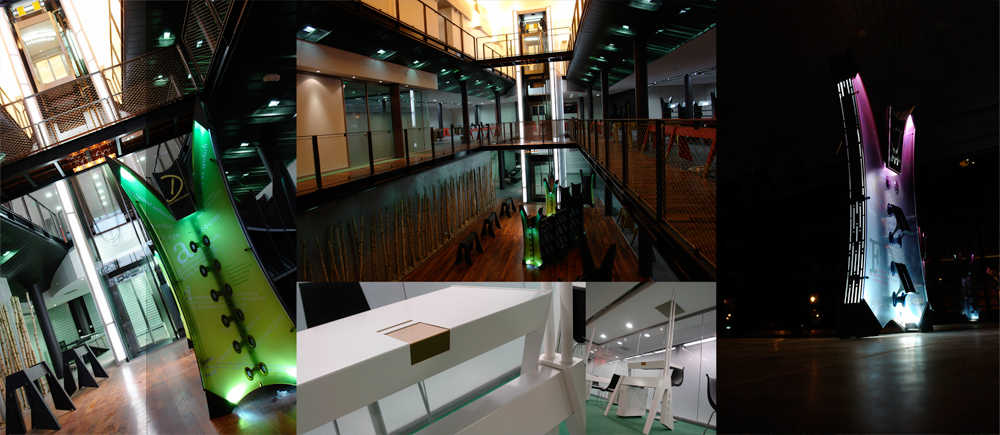

Médiathèque et salle de spectacles |
Client : Agglomération Montargoise |
Lieu : Montargis (45) |
Budget : 10 000 000 € H.T |
Surface : 4200 M2 |
;
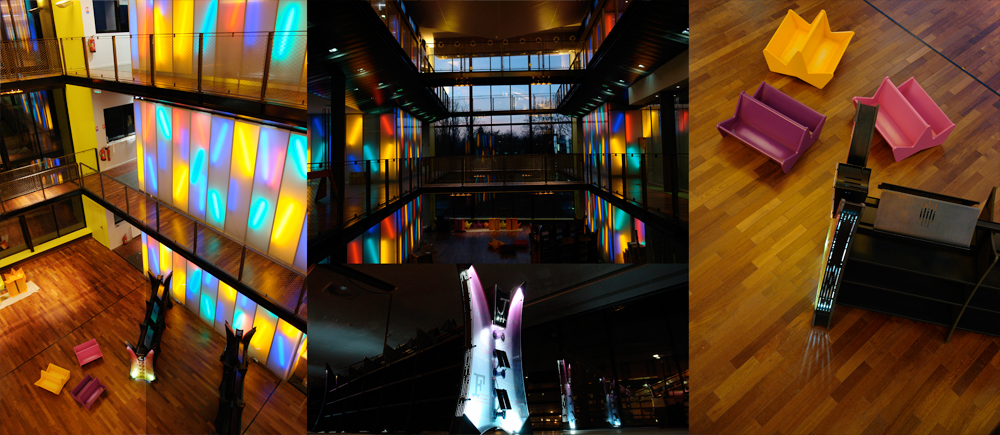

Médiathèque et salle de spectacles |
Client : Agglomération Montargoise |
Lieu : Montargis (45) |
Budget : 10 000 000 € H.T |
Surface : 4200 M2 |
;
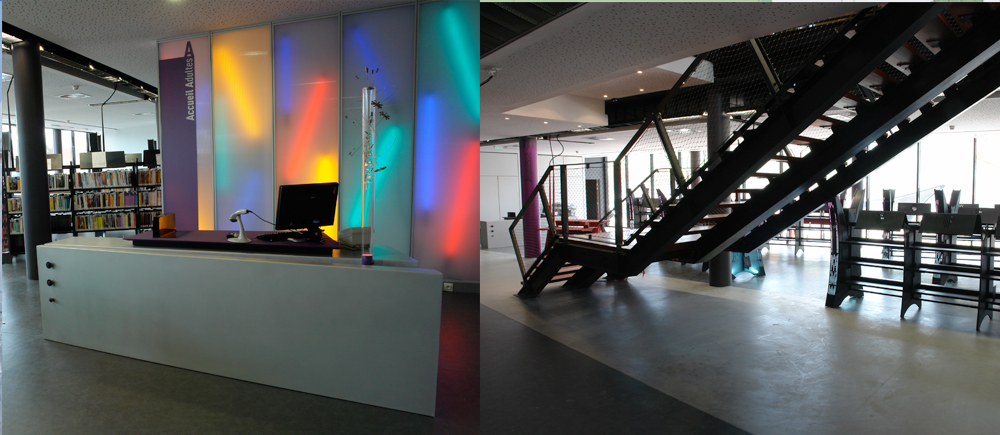

Médiathèque et salle de spectacles |
Client : Agglomération Montargoise |
Lieu : Montargis (45) |
Budget : 10 000 000 € H.T |
Surface : 4200 M2 |
;
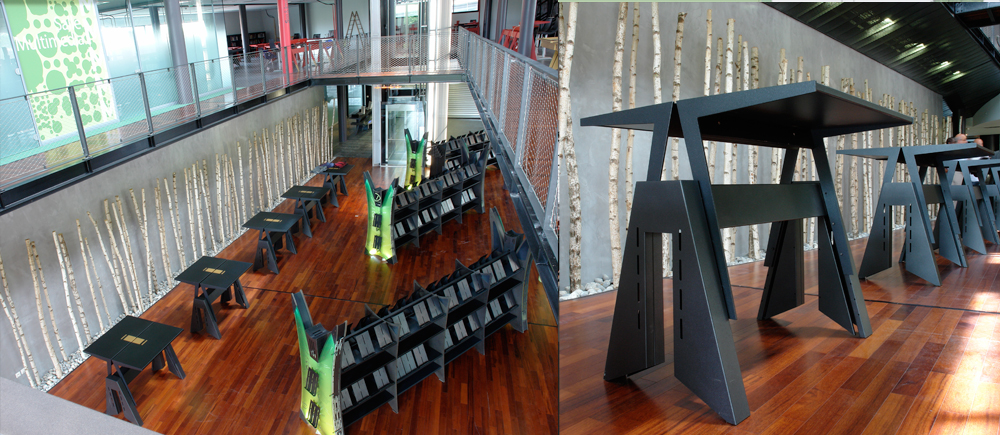

Médiathèque et salle de spectacles |
Client : Agglomération Montargoise |
Lieu : Montargis (45) |
Budget : 10 000 000 € H.T |
Surface : 4200 M2 |
;
